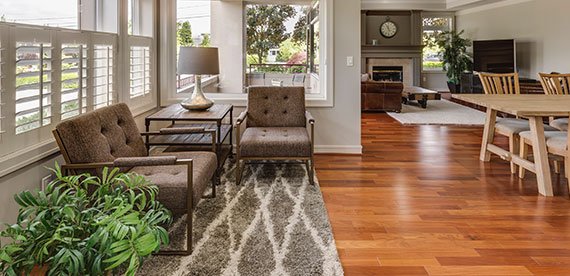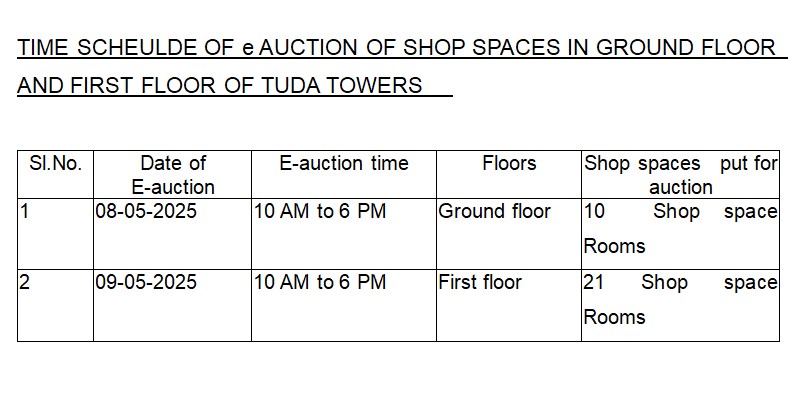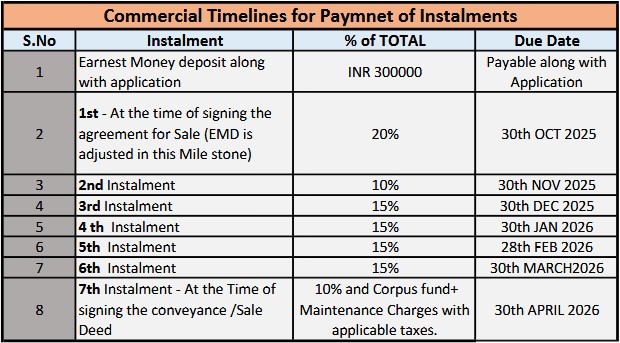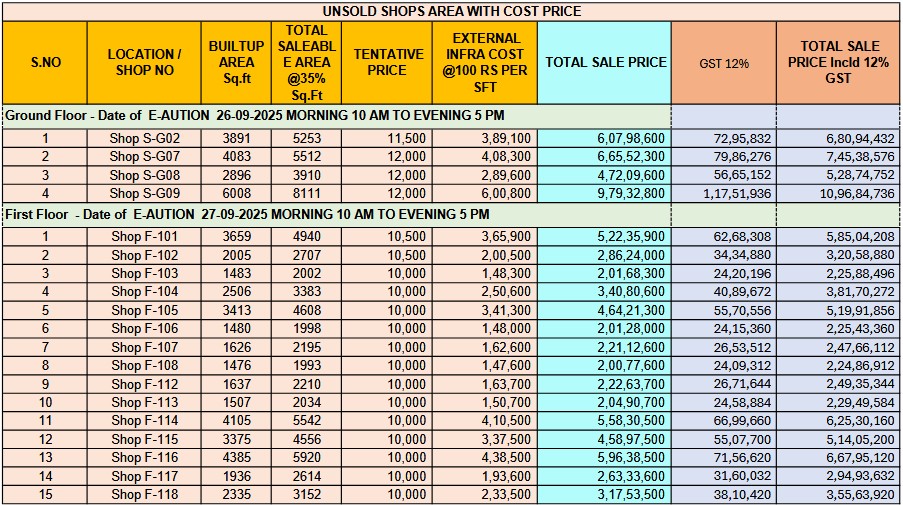Air bypass Road, Near Annamaiah Circle, Tirupati green city, Tirupati-517501, Andhra Pradesh.
Specifications
STRUCTURE
RCC framed structure with Prestressed Flat slabs and beams for Basement+G+13 floors.
AAC block masonry for external and internal walls.
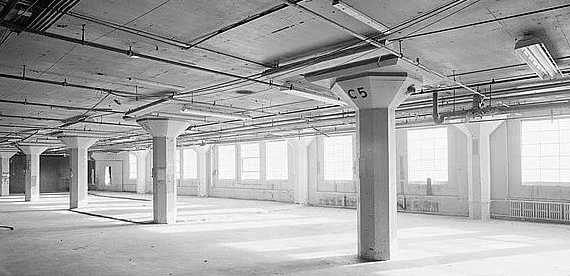
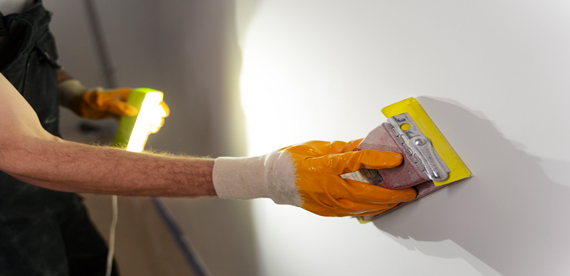
PLASTERING
Cement mortar plastering for External and Internal walls.
PAINTING
External: Two coats with Acrylic Emulsion paint exterior grade over cement primer exterior grade.
Internal: Two coats with Acrylic Emulsion paint interior grade over cement primer interior grade with wall putty finish.
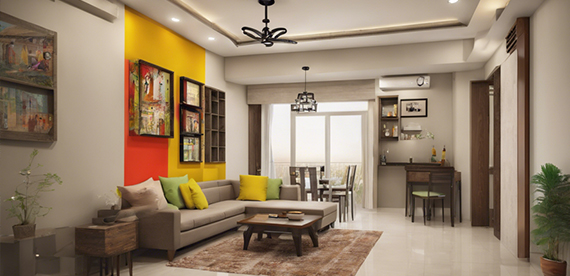
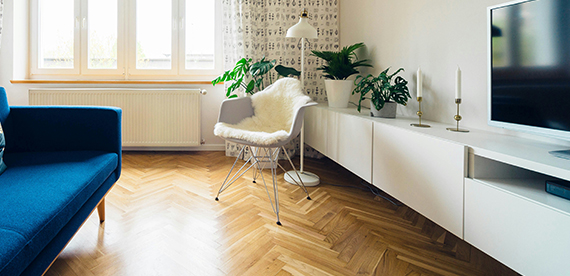
FLOORING & SKIRTING
Entrance lobby & Corridor Areas: Granite Flooring.
Toilets: Non-skid Ceramic floor tiles of size 300 x 300 mm with cladding.
ELEVATION
External Glazing as per elevation.
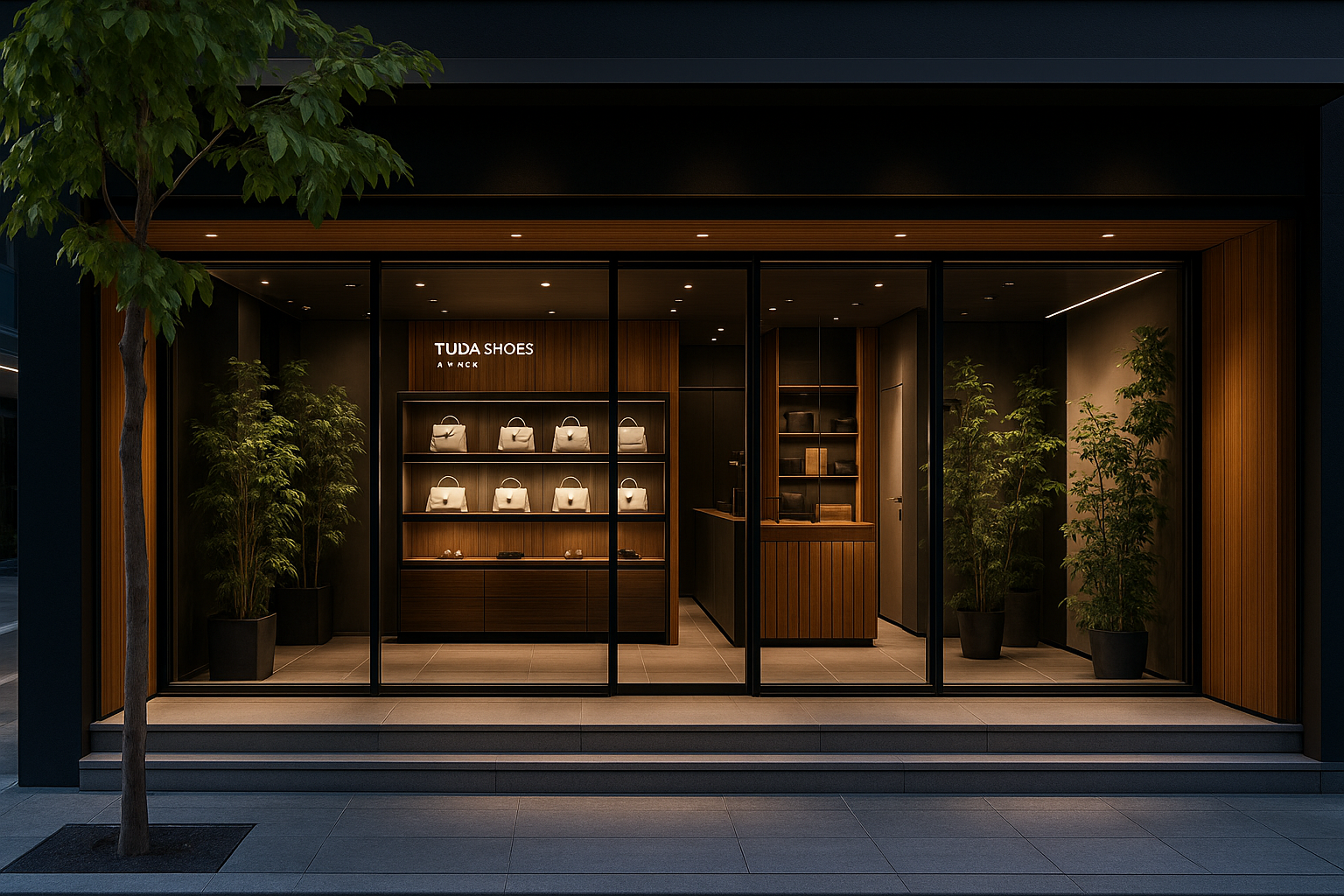
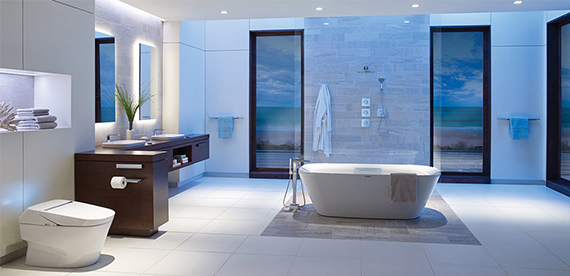
SANITARY FIXTURES (TOILETS)
- Wall mounted European water closet.
- Wash Hand basins and other items.
Fire & Safety
Fire fighting system as per NBC norms.


Electrical Fixtures and Cables
- Light points , Fan points as per norms.
- 3 phase supply.
- Power points for Air conditioning as per standards.
VERTICAL CIRCULATION
- Lifts with auto rescue device exclusive for Commercial/Office/Residential area.
- Escalator for commercial area.
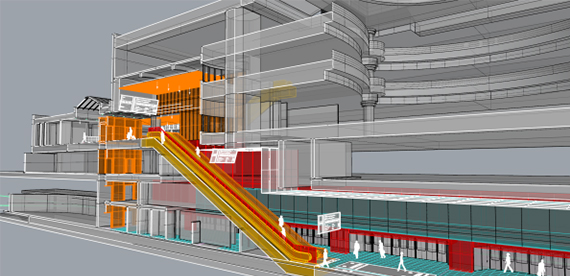
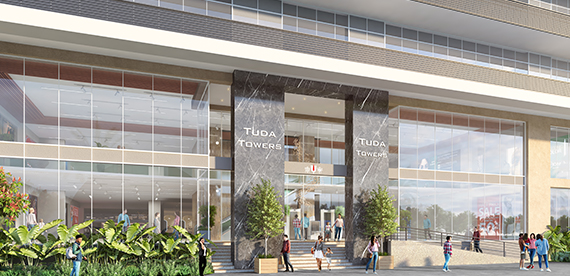
Separate drop off, access for entry and exit for
- Commercial - (Ground & First floors)
- Office - (2nd to 4th floors)
- Residential - (2nd to 13th floors)
CAR PARKING
- Onsite parking for commercial & office

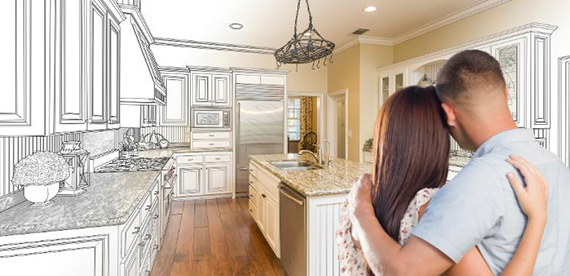
DEFECT LIABILITY PERIOD
- Defect liability period of 5 years for structural defects from the date of completion of the project.
- Defect liability period of 2 years from the date of completion of the project for items other than framed structure.
SECURITY
- Security cabins at all entrance points.
- Surveillance cameras at all entrance points.
- Panic button and intercom facility in the lifts.
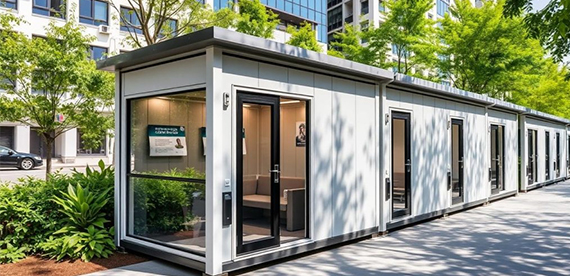
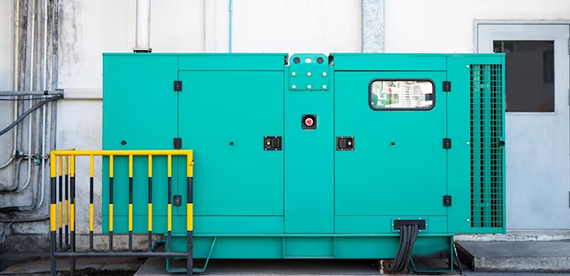
Power backup
- 100% power backup with 750 KVA D.G.Set
Note:
- Internal flooring, False ceiling, HVAC and other items not specifically mentioned here are not part of the scheme. Maintenance for 1 year and Corpus fund is payable at the time registration.
DISCLAIMER
- The information here i.e specifications , products, dimensions, features etc.., are subject to change without any notification as may be required by the relevant authorities or the project architect or the developer and cannot form part of an offer or contract whilst every care is taken in providing this information. The owner, the developer and managers cannot be held liable for any variations.
- All illustrations and pictures are artist's impression only.
- The items are subject to variations,modifications and substitutions as may be recommended by the relevant approving authorities / T&C Apply.
